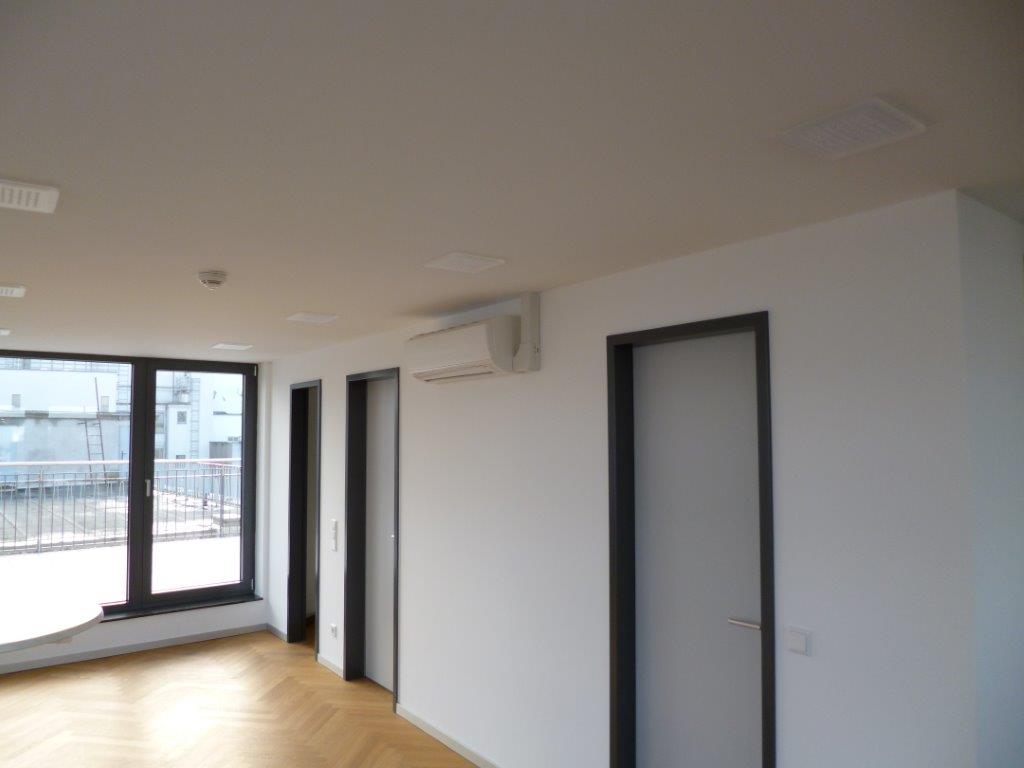The most important parameters for the project were:
· Enough fresh air for 100 people on each floor
· Use of the existing district heating system due to current contractual obligations
· Air conditioning for secondary rooms
· Limited space due to the inner-city location
· Compliance with the Energy Saving Ordinance currently in force
· Air temperature control, i.e. cooling and heating
· Building data: Use of the first to fifth floors, each measuring 240 m², including lecture halls each measuring 130 m².
The requirements in the guidelines for places of public assembly meant each floor of the building would require approx. 3,000 m³/hr of fresh air. Early on in the planning phase, the decision was taken to use a central ventilation unit with a total of 15,000 m³/hr of fresh air and an integrated heat recovery element. The heat recovery rate is 75 % (depending on the operating condition). The air is distributed to each floor via an outdoor duct.
The integrated underfloor heating system covers the base load for heating, meaning the district heating is suitable for use here.
The only issue left to resolve was that of the air conditioning. This had to be done as much as possible on an individual floor basis depending on the layout of each lecture hall, as it was not always the same on every floor.
A VRF system (variable refrigerant flow) from Panasonic's ECOi series, which allows for individual temperature control for each cooling point, was therefore the obvious solution. Due to the wide-branching duct system however, it was not possible to use standard Panasonic components, as these do not have enough static pressure.
The ingenious approach of Bochum-based Climatic was to combine standard ventilation equipment from GEA with DX kits from Panasonic's VRF range. Each duct unit can heat or cool the air as appropriate, so temperatures do not fall below 14 °C in cooling mode or exceed 28 °C when heating. In addition, the air speeds had to be no greater than 1.5 m/s, to ensure comfort.
The cooling requirement for each lecture hall was estimated at 16kW and for the secondary rooms at 18 kW. The total cooling power required was calculated at 90 kW.
In order to minimise both the quantity of coolant in the entire system and the length of piping, two separate coolant circuits were selected, each with 14 hp / 45kW of cooling power.
The positioning of the two external components was also a problem, due to both the inner-city location and the building's listed status. The central air conditioning unit's position already took up the available roof space, both physically and with regards to the forces exerted on the building.
The solution was to set aside a room on the fourth floor as a plant room, which offered space for the control cabinet and the two external components. The air for both external components is drawn in via grills that were installed in the listed facade in place of windows. The air is then blown out again via two exhaust spouts over the roof of the plant room.
This solution also leads to reduced noise emissions.
For control, the team selected the central operating station from Panasonic's ECOi VRF range. This fulfilled the following requirements:
· Free timer programming depending on the layout of the individual lecture halls
· The ability to calculate energy costs individually in the event the building is rented to separate tenants
· Web-based remote monitoring for service and elimination of faults, which ideally can be reset as they accumulate; otherwise, they can be analysed beforehand, allowing for better service planning.
The building started hosting lectures, ranging from business and law studies to cultural events, a year ago. Thanks to the outstanding energy efficiency ratio of 3.36 and the coefficient of performance of 3.85, the VRF system ensures energy efficient operation for both cooling and heating.
















































